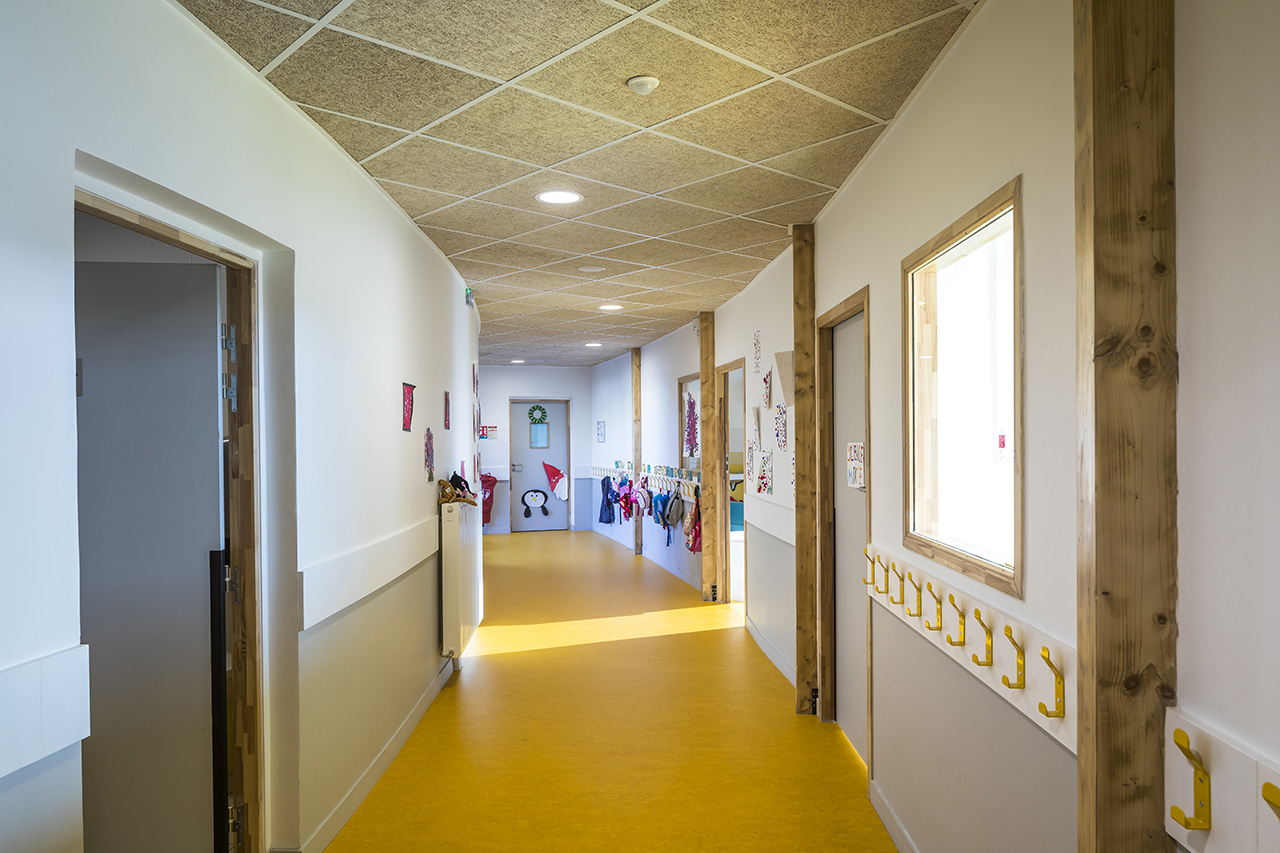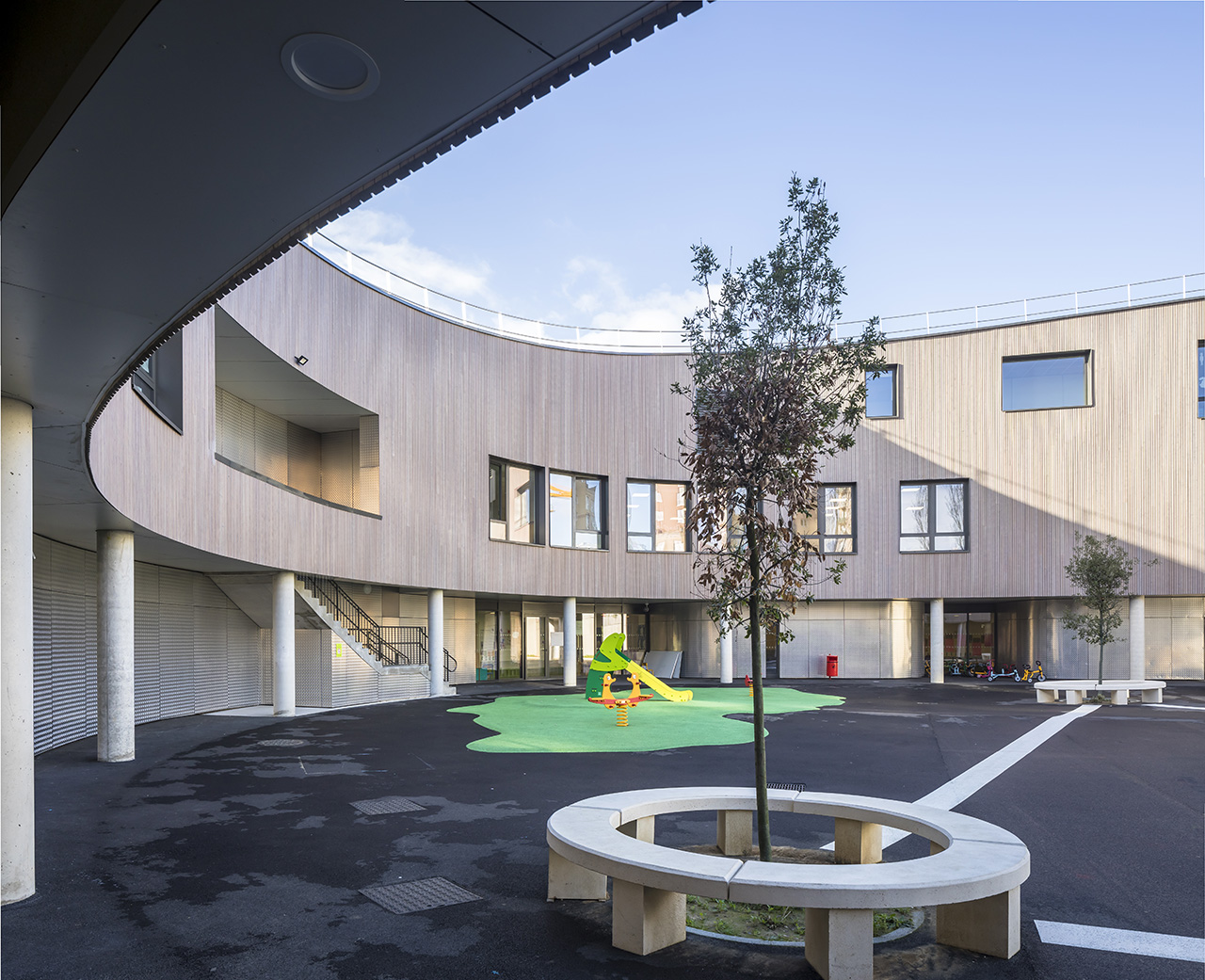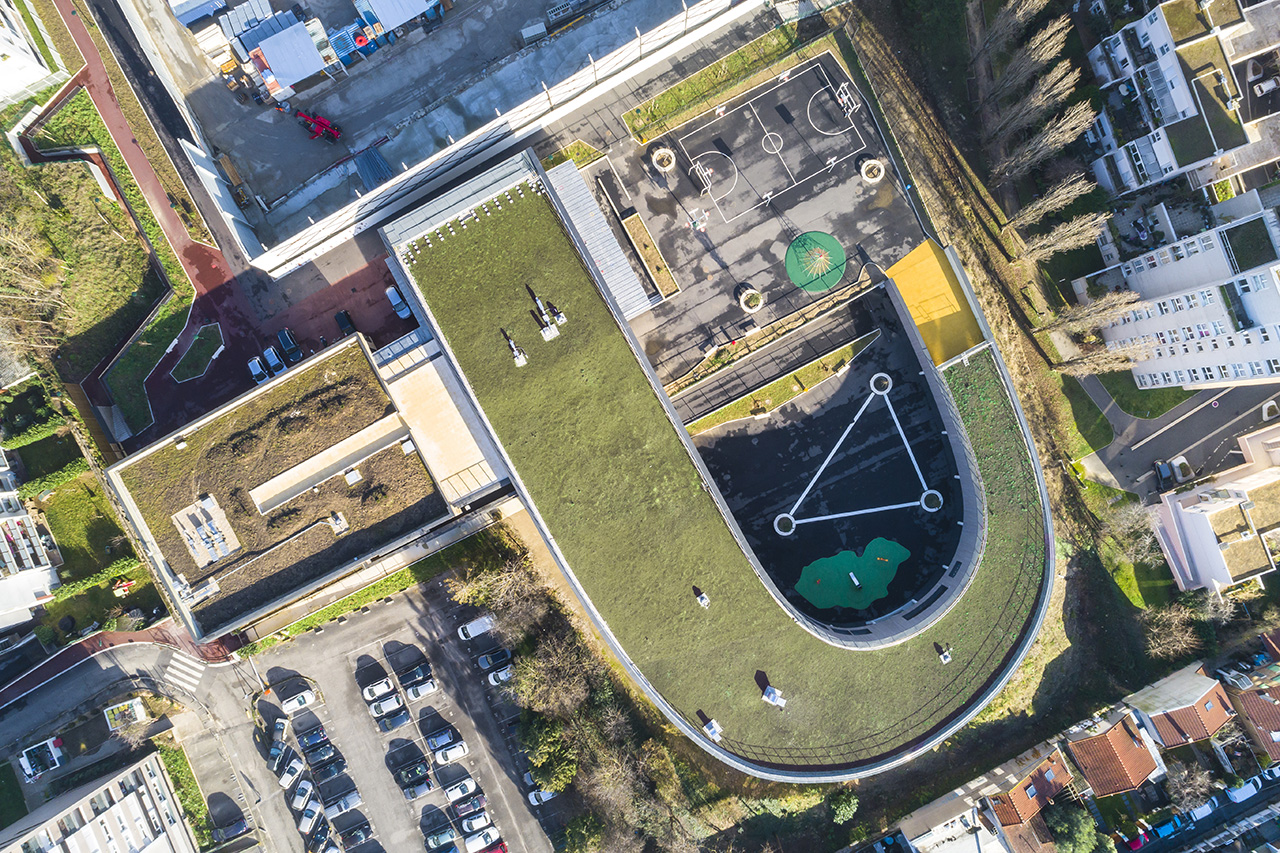The new school group is an educational space for discovery, acquisition and experimentation, open to the landscape and perfectly integrated into the development of the future Robespierre Park. The school and the park are associated and merged to form a school park treated as a landscape building, in the land art spirit, between earth and sky. Natural light and vegetation are used as real materials to create the spaces. The playgrounds extend and dilate the public space of the park in the heart of the school to form a landscaped ensemble on the scale of the site.
The future school takes advantage of the marked topography of the site. The mineral base is anchored to the ground while the wooden volume rises to express the lightness of its constitution and marks with its cantilever the entry sequence from the park and the square.
The volumetry is organized to form a perspective background in the continuity of the park but without frontality to preserve the north/south crossing void that extends above the complex set of roofs of the suburban area.
Niki de Saint Phalle primary school, Bagneux
Education
The school has a unitary and symbolic architectural image. The volumetry winds up in a continuous ribbon following the curved line of the slopes to form a protective case.This curved and enveloping form allows the students to be generously welcomed in soothing and secure spaces conducive to their development.
The natural, perennial, sustainable materials and the large green roof allow the building to blend in with the foliage and bark of the park’s trees. The base, covered with a mineral dry stone facing, refers to the historical exploitation of the gypsum quarries and the stone of the plain which gave its name to the Pierre Plate district in Bagneux. The aerial volume is clad with a wooden cladding made of vertical larch strips, reducing the environmental impact of the building by storing carbon in this renewable material. The roofs are vegetated, linking the park to the roofs and thus offering the neighboring buildings a 5th quality façade. The vegetation is made of sedum or plants in the ground for the biodiversity garden accessible to children, a real support for awareness and education.


LOCATION : Bagneux, France
PROGRAM : Conception & construction of the north primary school, landscaping, leisure center, restaurant, mediatheque. Vegetated roof, sustainable materials, solar panels.
Conception and realization of the courtyards and the entrance plaza.
SURFACE : 4 697 m²
COST : 10,7 M € Excl. Tax.
TIMETABLE : Competition prize winner July 2017 – Completion June 2021
CLIENT : City of Bagneux
ARCHITECTS : archi5
MAIN CONTRACTOR : Sylvamétal
ECONOMIST : Mébi
ENGINEER : EPDC
ENVIRONMENTAL ENGINEER : Ieti
ACOUSTIC ENGINEER : Cap Horn Solutions
LANDSCAPER : archi5
KITCHEN ENGINEER : Alma consulting
PHOTOGRAPHS : Sergio Grazia


